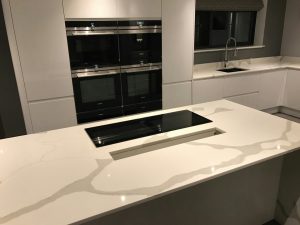“Plan your appliances in a way that is multi-functional to your kitchen”
The hub of the home is where most things happen in a daily routine. Everyone plans their kitchen to be as multi-functional as they can, and planning the appliance layout is a great way to create a harmonious atmosphere that ensures the food prep is a delight everyday.
To make it as best as you can, you will need to consider several things when planning the kitchen’s layout, whether you have stand alone appliances or built-in appliances. In this blog I will show you the different layout plans you can have to home your appliances in the best suitable way that works with you and your kitchen!
The kitchen triangle layout plan…
The triangle layout in a kitchen has remained very popular for decades, and for many good reasons! It is made of the most used appliances:
-
A Sink
-
A Hob
-
A Fridge
The layout is designed to ensure that these main appliances within the hub of the home are unblocked, have easy access to them, and are within good reach of one another. The sink has the most action throughout the day and needs easy access to the hob and fridge, aswell as the worktops. U shape kitchens are easy to apply the triangle layout, as you can place each of these appliances on all sides of the kitchen. Kitchen’s with an island or a galley layout can place the hob and fridge along one side, and place the sink on the opposite side. The island is a great way to place the sink or hob in the heart of your kitchen where you can join in with your guests or help the children with their homework. Also if you have a sink or hob to show off, why not place it in the middle of the kitchen and create a feature!
If your kitchen space doesn’t allow for a triangle layout, then having plenty of clear floor and worktop space is more important to keep it multi-functional.
In L-shape kitchens the sink should be placed in the centre of the largest set of units, with the oven and fridge near the end points of the units. Also if you have a window you want the sink beneath it. The appliances are then within easy reach of one another, you will have lots of worktop space and a great multi-functional kitchen.
The sum of all the legs in the triangle layout should not be less than 10 feet or greater than 25 feet. If the triangle layout is too small, people will be tripping over eachother, and if it’s too large, food prep could be a tiring task.
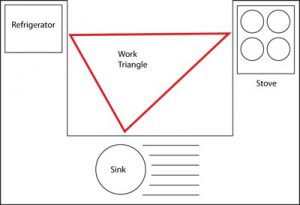
Why built-in appliances are great for a kitchen layout…
Built-in appliances optimise your space and can streamline the design of the kitchen. Many people nowadays opt for built-in appliances to free up their space in the kitchen.
A built-in double oven gives you the space to cook large meals (perfect for entertaining), and allows them to be tucked away either under a counter, or into a wall.
A seperate hob can be integrated into your kitchen island in the centre of the hub of the home to make a feature and to make more worktop space on the other run of the units. It can also be installed into the main worktop area (if your don’t have an island). Utilise the space under the hob for drawers for kitchen untensils so they are in easy reach to cook that delicious recipe, without cluttering the worktop space with a untensil holder.
Choosing a built-in microwave, or combi-oven microwave is a great idea to keep the worktops free for food prep. Place a microwave at eye level. It will make it easier for a busy family, retrieving the bowls and dishe, keeping an eye on the food bubbling away and saving space on your worktops.
Use your island for a further multi-function layout…
The kitchen island is a great way to house the kitchen appliances and obviously to dine and prep the food. As I have previously said above that hobs or sinks can be installed into the worktop of the island. More space is added to the worktops elsewhere in the kitchen, and gives you a brilliant access of space to the kitchen. If your kitchen lacks storage space, choose a built-in oven for your island to give you a greater freedom when fitting drawers and cabinets elsewhere in the kitchen space. An integrated chopping board in the island is another idea for an excellent space saver.
The kitchen island can also give you the space to add your luxury appliances such as a wine cooler you have been dreaming of, or a standalone mixer. KitchenAid and Kenwood produce the most colourful of mixers of all time and these will look great centred in the middle of the room on the island to make a feature. Save space in the other areas of the kitchen and use the island.
Use the kitchen to provide just a “food only” zone…
A modern house in today’s designing is where a utility room has become a thing of the past, and washing machines and tumble dryers have become a part of the kitchens appliances. Remember when a utility room was a room to have and guests would be envy of you, everyone always wanted a utility room. A utility room is a great idea to house these two appliances to free up the space in the kitchen for more storage or the little things you have dreamed of like those added luxury appliances.
Work with the space you have…
When planning your appliance layout, it’s important to work with the space you have inside your kitchen. Measure the kitchen space, and see what appliances it will hold, especially the large white goods that you will purchase.
The American fridge freezers are always on the kitchens must have wish list, but can your kitchen really accomodate it? Maybe having a single door appliance, or a built-in freezer and standalone fridge, or a built-in fridge and freezer would be better.
“Make the cooker the focal point of the kitchen (if it’s a bright a colourful one), the primary function of the cooker is to cook and the other appliances are there to support it”
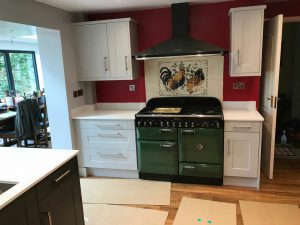 Our customer above has chosen the Aspen De Lusso style quartz to finish off their hub of the home. The cooker has been made the focal point of the kitchen with it’s rich dark green colour. It looks great!
Our customer above has chosen the Aspen De Lusso style quartz to finish off their hub of the home. The cooker has been made the focal point of the kitchen with it’s rich dark green colour. It looks great!
Customers appliance layout with our Quartz to finish off the hub of the home…
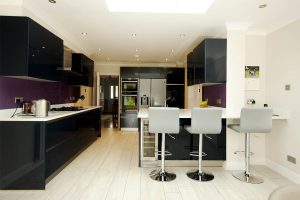 Our customer here has created their kitchen with a modern design, using dark and light colours. They have finished their hub of the home off with the Bianco Stella style quartz to add that bit of glitz and glam to their kitchen space. They have provided a multi-functional kitchen with their 2x single oven, American fridge freezer, microwave at eye level, sink and the hob on the other side of the kitchen layout all near each other. The appliance layout works out very well, as it is all close together and it’s a kitchen that anyone will love for years to come.
Our customer here has created their kitchen with a modern design, using dark and light colours. They have finished their hub of the home off with the Bianco Stella style quartz to add that bit of glitz and glam to their kitchen space. They have provided a multi-functional kitchen with their 2x single oven, American fridge freezer, microwave at eye level, sink and the hob on the other side of the kitchen layout all near each other. The appliance layout works out very well, as it is all close together and it’s a kitchen that anyone will love for years to come.
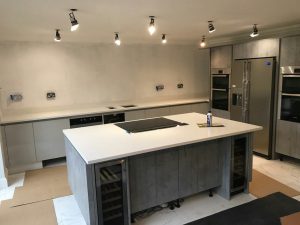 Our customer here has finished off their hub of the home with the Aspen De Lusso style quartz. This kitchen comes together very well with the 2x double ovens and American fridge freezer next to each other on one side of the kitchen. The island in the centre of this kitchen houses the stunning wine coolers on either side and the induction hob on top with their sink close by on the other side of the run of units. A great appliance layout and a perfect entertaining space!
Our customer here has finished off their hub of the home with the Aspen De Lusso style quartz. This kitchen comes together very well with the 2x double ovens and American fridge freezer next to each other on one side of the kitchen. The island in the centre of this kitchen houses the stunning wine coolers on either side and the induction hob on top with their sink close by on the other side of the run of units. A great appliance layout and a perfect entertaining space!
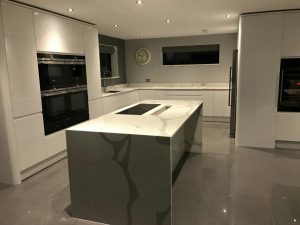 Our customer here has finished off their hub of the home with the very beautiful Calacutta style quartz. Just look at how those veins run through the centre of the kitchen. The appliance layout in this large spacious kitchen works very well with the island housing the induction hob, one side of the kitchen units housing the 2x double ovens with the sink right next door and then the American fridge freezer on the other side of the kitchen. It does not just stop there as you can see just a bit further round there is a state of the art wine cooler. A kitchen that anyone would die for!
Our customer here has finished off their hub of the home with the very beautiful Calacutta style quartz. Just look at how those veins run through the centre of the kitchen. The appliance layout in this large spacious kitchen works very well with the island housing the induction hob, one side of the kitchen units housing the 2x double ovens with the sink right next door and then the American fridge freezer on the other side of the kitchen. It does not just stop there as you can see just a bit further round there is a state of the art wine cooler. A kitchen that anyone would die for!
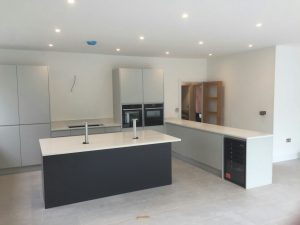 Our customer here has chosen the Bianco Minerale style quartz to finish off their hub of the home. The appliance layout works great in this kitchen with the 2x single ovens on one side of the kitchen, with a wine cooler at the bottom of the run of units. The hob is situated next to the ovens where the sink is on the left hand side of the kitchen underneath a window. There is lots of worktop space in this kitchen!
Our customer here has chosen the Bianco Minerale style quartz to finish off their hub of the home. The appliance layout works great in this kitchen with the 2x single ovens on one side of the kitchen, with a wine cooler at the bottom of the run of units. The hob is situated next to the ovens where the sink is on the left hand side of the kitchen underneath a window. There is lots of worktop space in this kitchen!
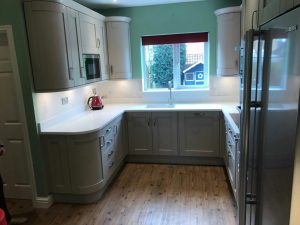 Our customer here has chosen the Bianco Marmo Suprema style quartz to finish off their hub of the home. They have used their space wisely with the microwave integrated into the kitchen units at eye level, the sink is at the bottom situated underneath the sink, the double oven is to the right hand side next door to the American fridge freezer. It is all close to hand and a great appliance layout in a stunning U shape kitchen.
Our customer here has chosen the Bianco Marmo Suprema style quartz to finish off their hub of the home. They have used their space wisely with the microwave integrated into the kitchen units at eye level, the sink is at the bottom situated underneath the sink, the double oven is to the right hand side next door to the American fridge freezer. It is all close to hand and a great appliance layout in a stunning U shape kitchen.

