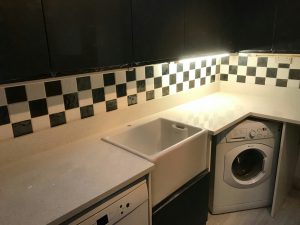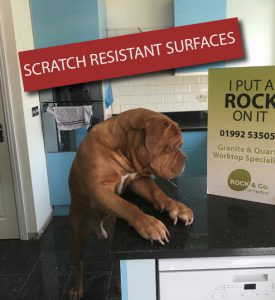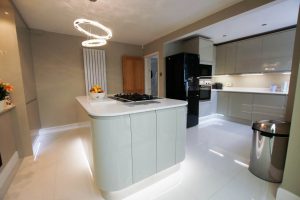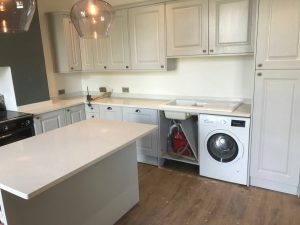In this article I explain some important dimensions to consider when designing your kitchen.
When starting to think about your kitchen renovation project there are many things to think about, style and colour are one thing, functionality and storage are another. But let’s start from some basics to keep the challenge – rewarding.
Key dimensions such as worktop height, breafast bar/island height and appliance width is a great place to start. This will help you to start thinking about the space available for your units to incorporate what you want from your kitchen. The design and layout must work for you and your family for a foreseeable future.
Do you know whether you want to go for a custom-built or ready-made off-the-shelf kitchen? This decision is not an easy one and will be dependant on finances, time and available space. Either way you will want to explore all the options available to you to pinpoint fixtures and fittings that work for you.
Widths of appliances and units
The best way to produce a rough kitchen plan is to consider a modular approach to appliances, lets assume they are 600 x 600mm, this is the standard size for many kitchen appliances, including sinks, fridges, ovens and dishwashers. Even if you have a large kitchen area, at this point I would recommend starting at 600 x 600mm to enable you to start testing your options.
Later on you can consider increasing the width of your hob, adding a range cooker, both typically 900mm+ wide, even American style fridge freezers. If you have a smaller kitchen you might need to think about scaling back your options to a 450mm wide dishwasher and an undercounter fridge.
 Worktop height
Worktop height
Obviously being a leading kitchen worktop supplier, we have a huge amount of experience in worktops and the best way to design these into your kitchen. Standard worktops are around 900mm high, in fact mine are 945mm (I’m 6’4″ tall). If you compare that to the height of a standard tabletop of 750mm there is a fair bit of difference. With a 30mm worktop there won’t necessarily be the need for a customised kitchen if you wanted the same height as me, we increased the cabinet legs to full height and had to make our own plinths.
Specify a worktop height which is comfortable for your stature.
 Island or Breakfast bar height
Island or Breakfast bar height
In most cases the island or breakfast bar height would be the same as the main kitchen, this is to keep the design flowing. Sometimes you can get away with an island being a bit higher, say 900mm worktops and 1100mm island, it isn’t too noticeable. The general rule of thumb for a visually harmonious kitchen is to have ALL units at the same height.
Alternatively you could consider using a dual height worktop, where you have the main island piece (facing the kitchen, the working side) at the same height as the main kitchen and then an additional piece of worktop material, whether Granite, Quartz or Wood etc set at a taller height.
A height of 1100mm works very well for breakfast bars and stools.
 Island or Breakfast bar depth
Island or Breakfast bar depth
A standard worktop will be around 600mm deep, sometimes 620mm with an overhang. If you wanted to use your island as a breakfast bar you would want to add at least 300mm to the depth to enable you to incorporate bar stools or shallow storage.
The depth of the island will be determined by the space available in your kitchen, you can opt for depths of 600mm, 900mm or 1200mm or anywhere in-between to fit your requirements.
Worktop and wall cabinet clearances
It is advisable to keep a minimum gap of 400mm between the top of your worktops and the wall cabinets or shelving. This is a comfortable space where you will be able to work and not feel restricted. Note that wall cabinet depths are less than base cabinets to give you easier access and use of the worktops.
For a gas hob you will need to ensure you have a gap of around 760mm from the hob to the base of the wall cabinets.
 Wall cabinet depth and height
Wall cabinet depth and height
Wall cabinets are normally 300mm deep, some are 335mm deep which is deep enough to be able to easily reach the contents at the back of the top shelf. Consider where you will be working on the worktop though, as a deep wall cabinet may obstruct you or make it too easy to bang your head. The height of the cabinet will also come into play here. Although in the section above as long as you keep a minimum gap of 400mm between the top of your worktops and the base of the wall unit you will be fine. It is then up to you whether you would like your wall cupboards to go full height to create some storage for things that aren’t used often, or to have standard height wall cabinets.
We hope you find this article useful, if you have any questions please leave a comment below or email us at info@www.rockandco.co.uk
